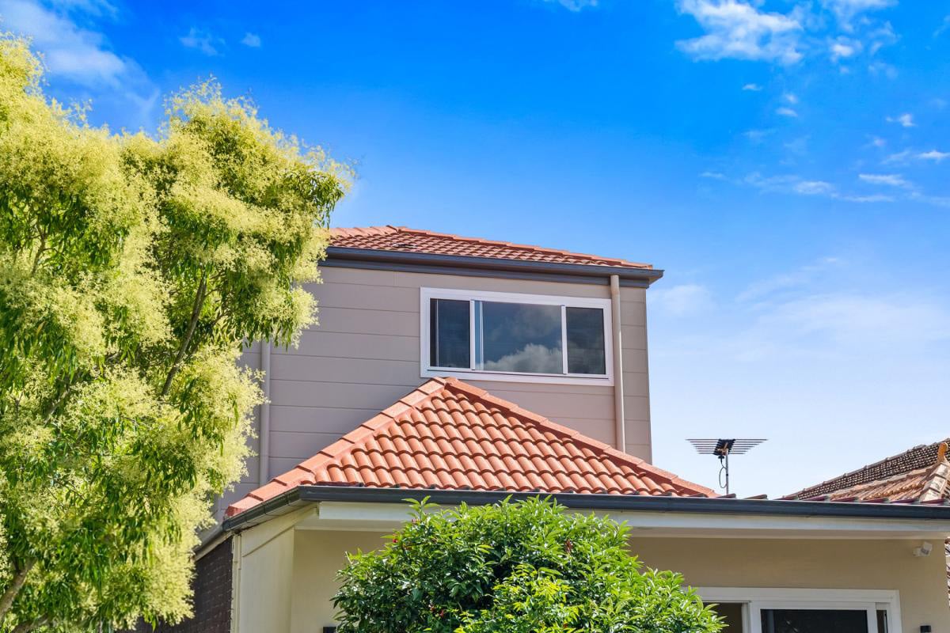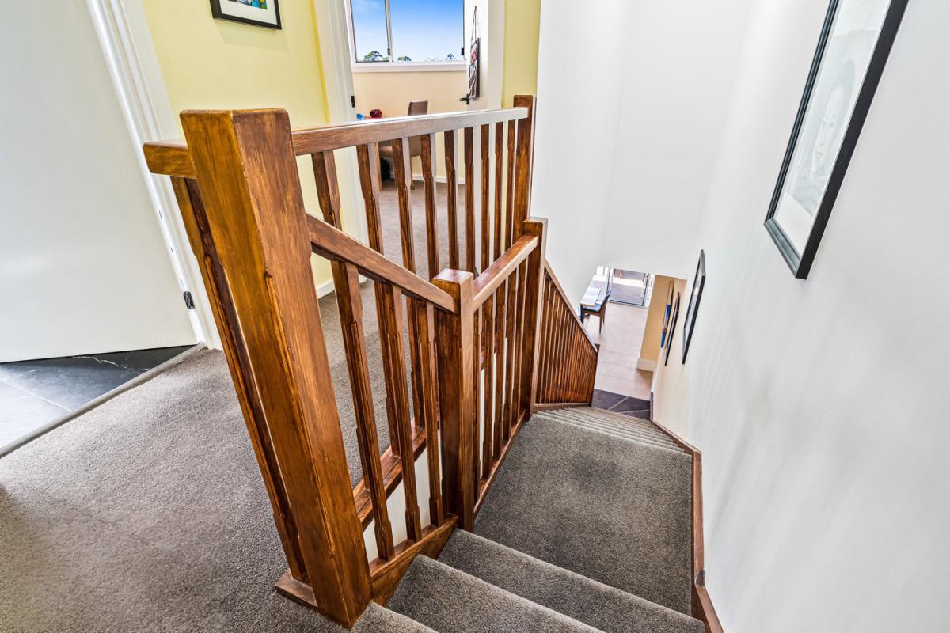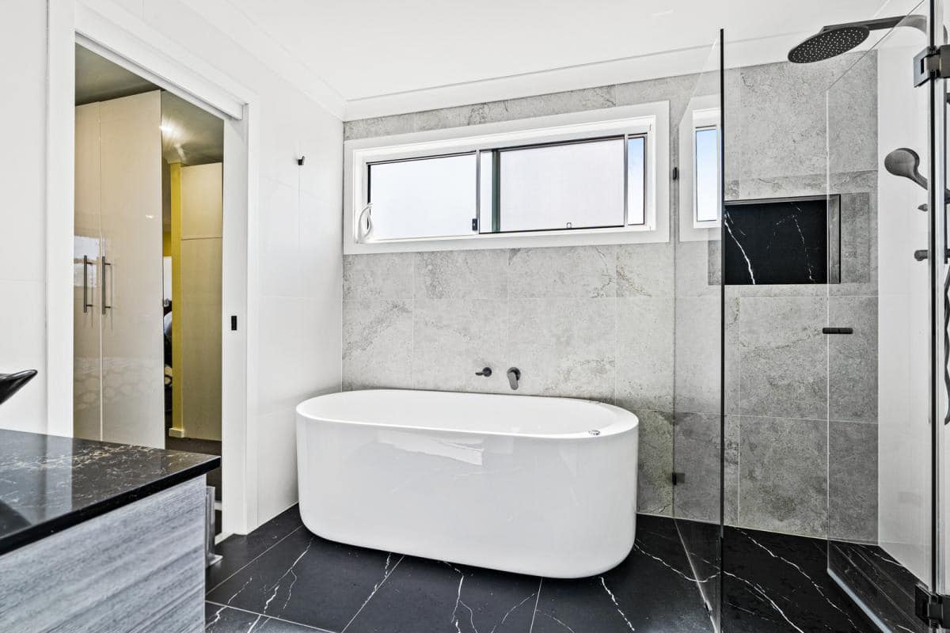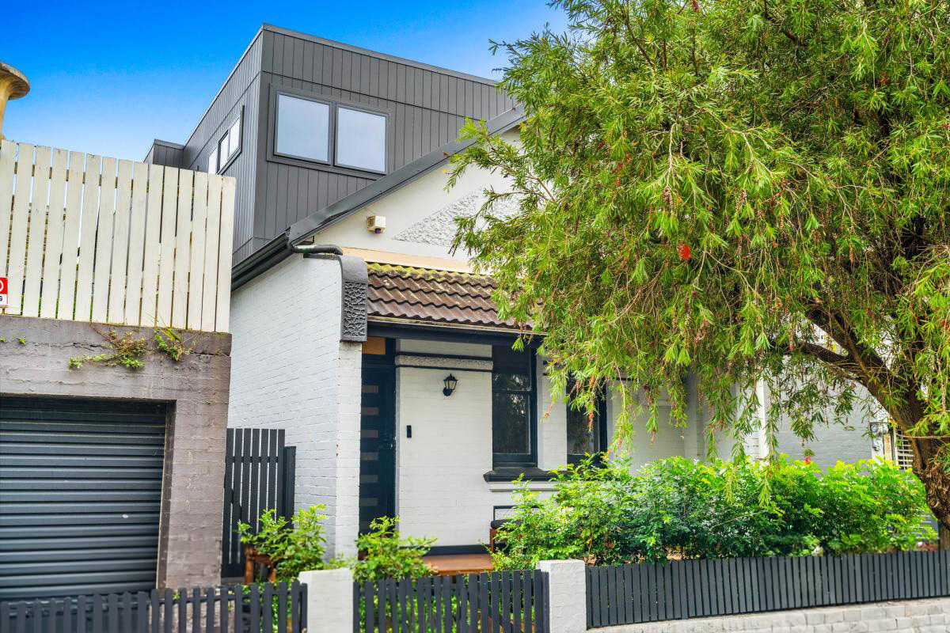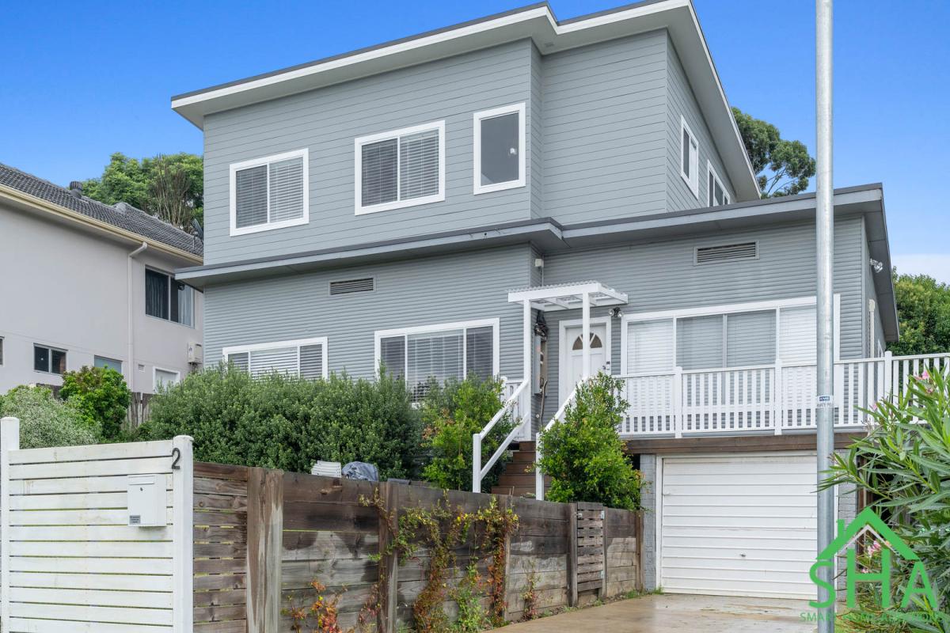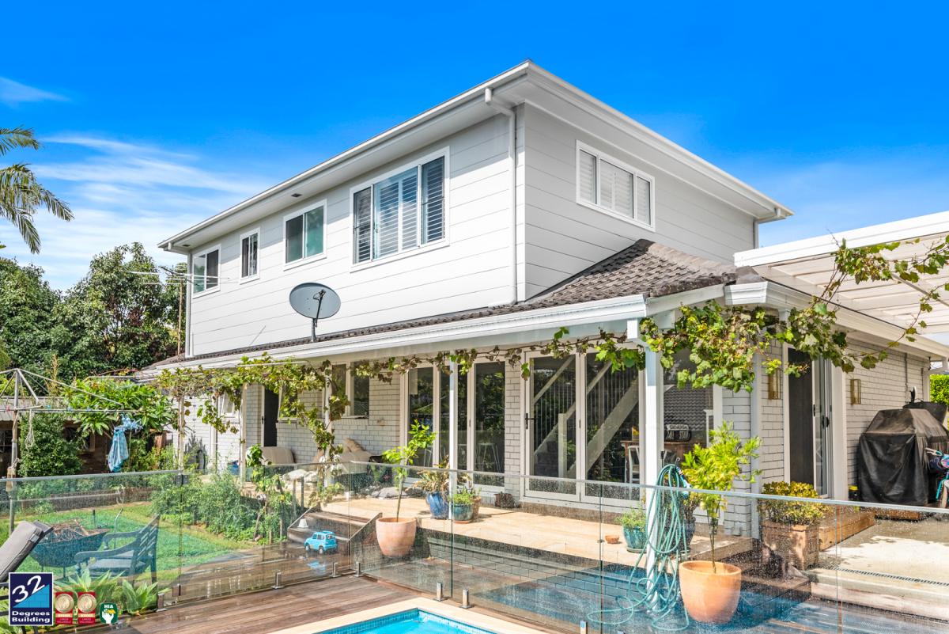When looking at this site you will see that it’s located in Inner West Council, the block is only 5.0m wide, the design brief was to add another 2 bedroom and main bathroom to the first-floor addition.
The challenge for this is the stair location, the were located Infront of the kitchen which was ample enough space to work, the study on ground converted into dining area, as you walk up the stairs, leads into a foyer area which leads to the 2 x bedrooms, 1 x with walk in robe and access to the main bathroom through it, the other with a built-in robe, and located in the middle of the bedrooms is the main bathroom.
