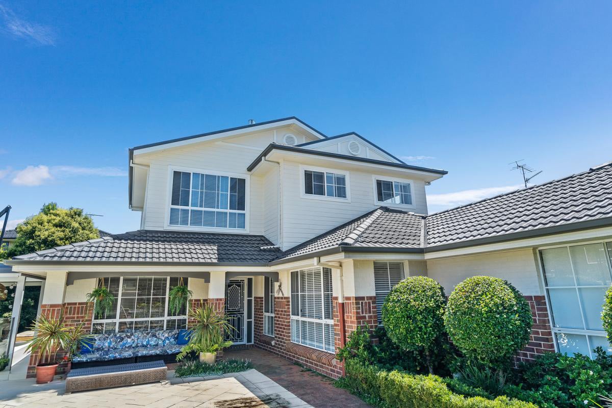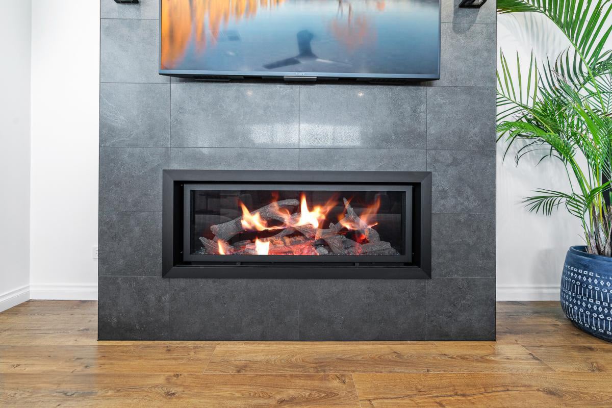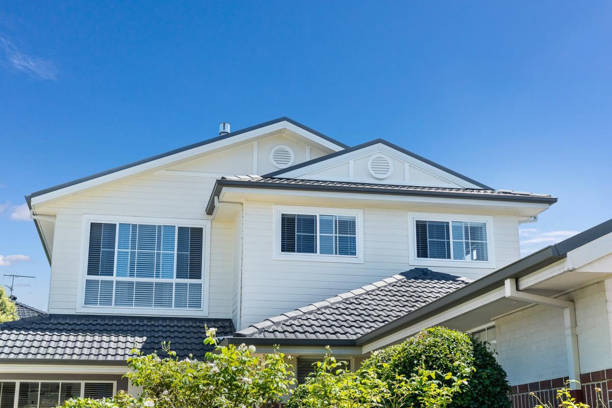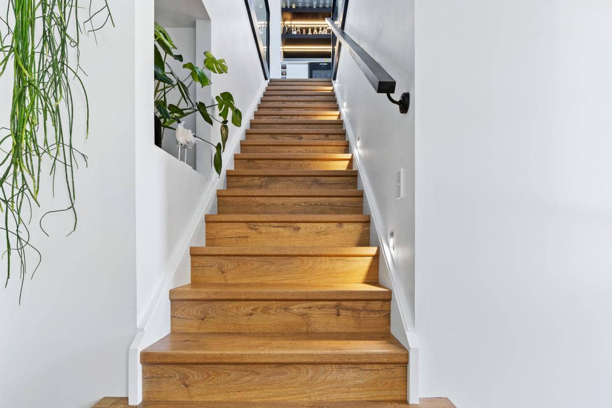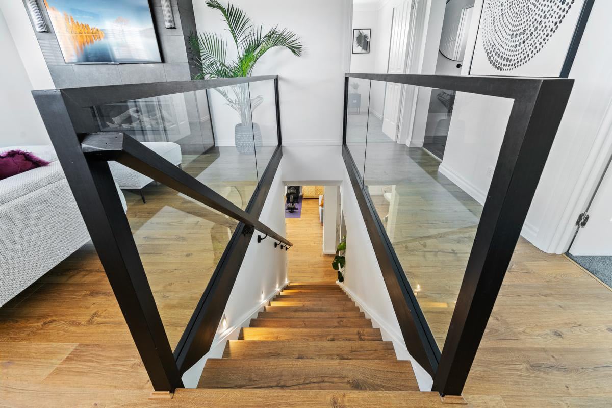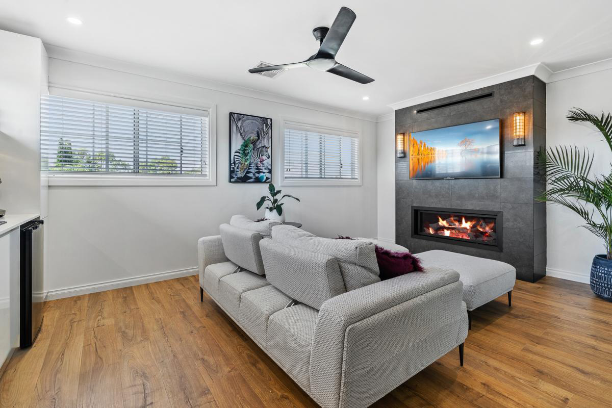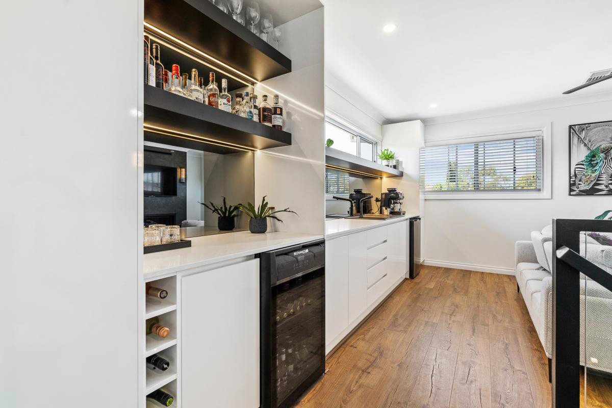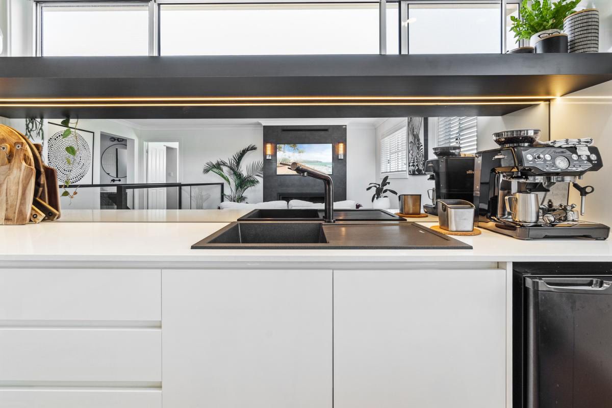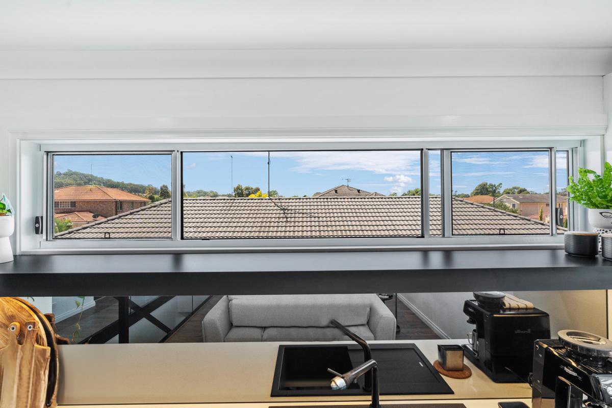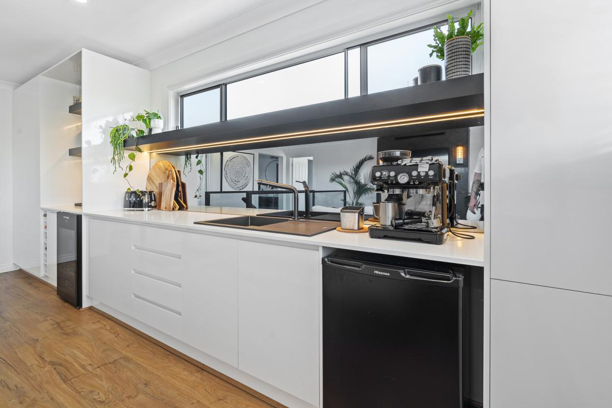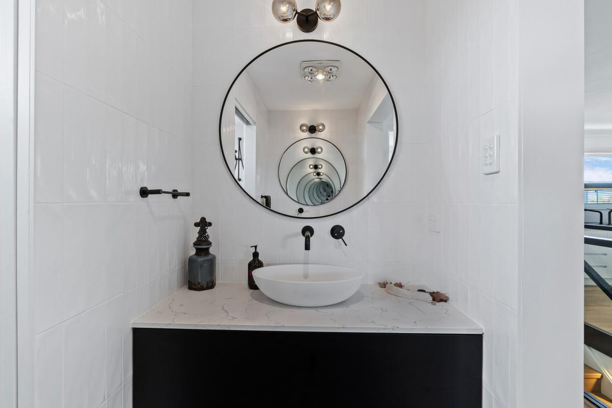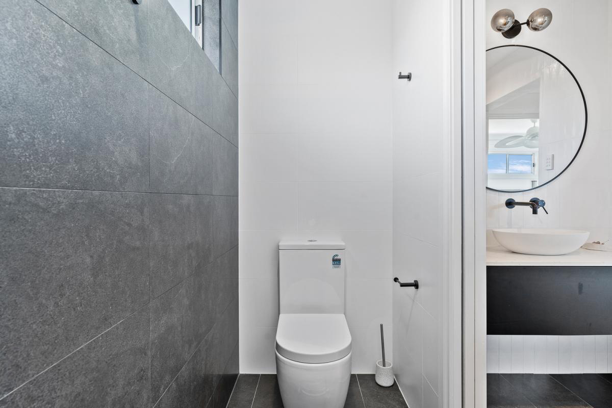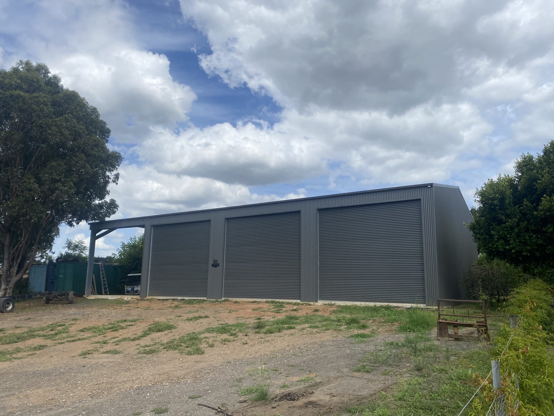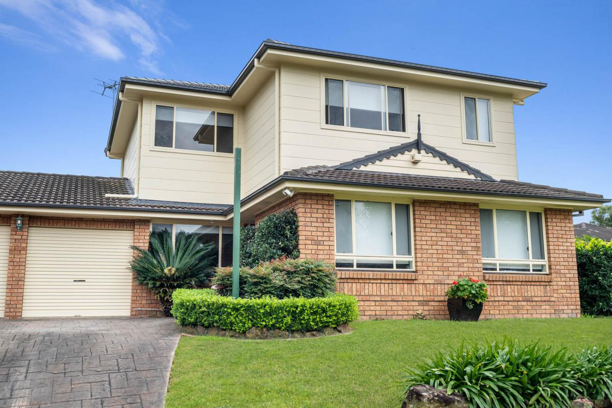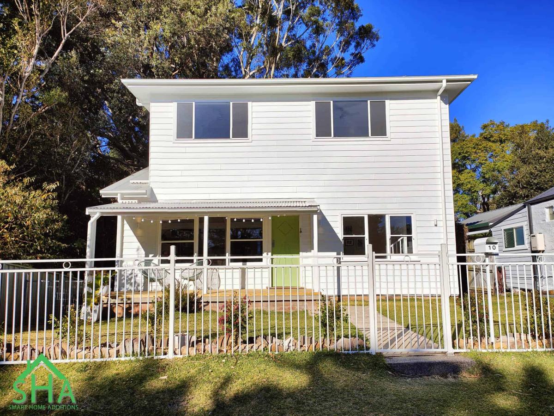When talking to the client on what they would like for the first-floor addition, they required to have a parent retreat to have a Main bedroom with walk in robe, bathroom that has the shower and toilet separate from the 2 x vanities located as you walk in, a study leading off the stairs to the left-hand side and located to the right-hand side is a sitting room with linen cupboard and bar area.
The internal stairs are located in a hallway that was not getting used, so a perfect position for the stairs, another feature to the external was the client really wanted to carry the gable treatment to the roof line of the first floor and also leave the existing ones on the existing residence so it ties together when finished.
