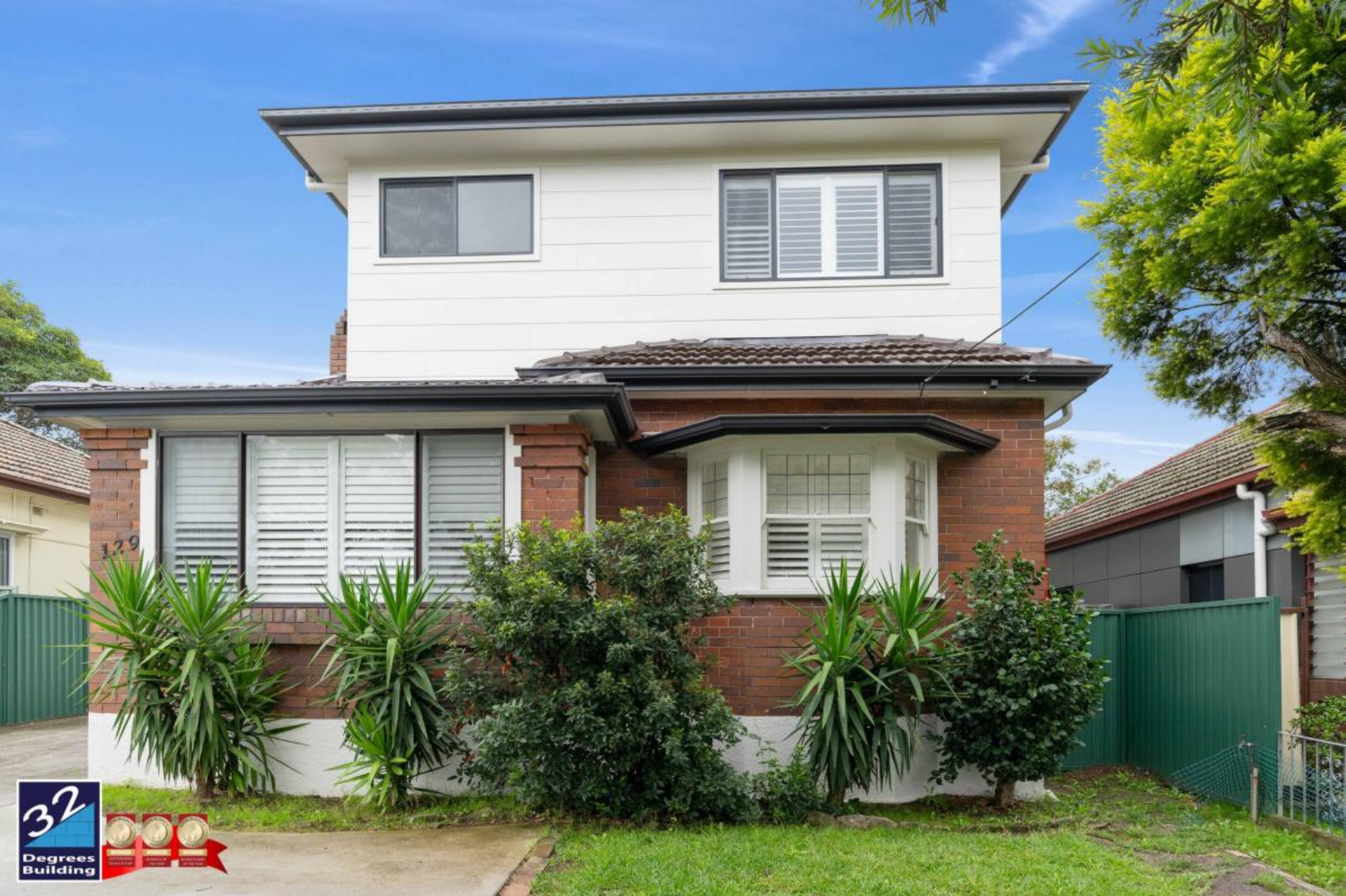
The client design brief for the first-floor addition was to have the internal stairs located to the rear, removing the 2 x internal rooms to allow the kitchen, stairs and dining room to be open plan to the rear. The first floor consists of 3 x bedrooms with built in robes, main bathroom, linen cupboard, and sitting located to the rear where the stairs are located to create an open feeling when entering the first floor addition.
Everything you need for your project, we can support, no matter how big or small the project may be. We are a one stop shop.