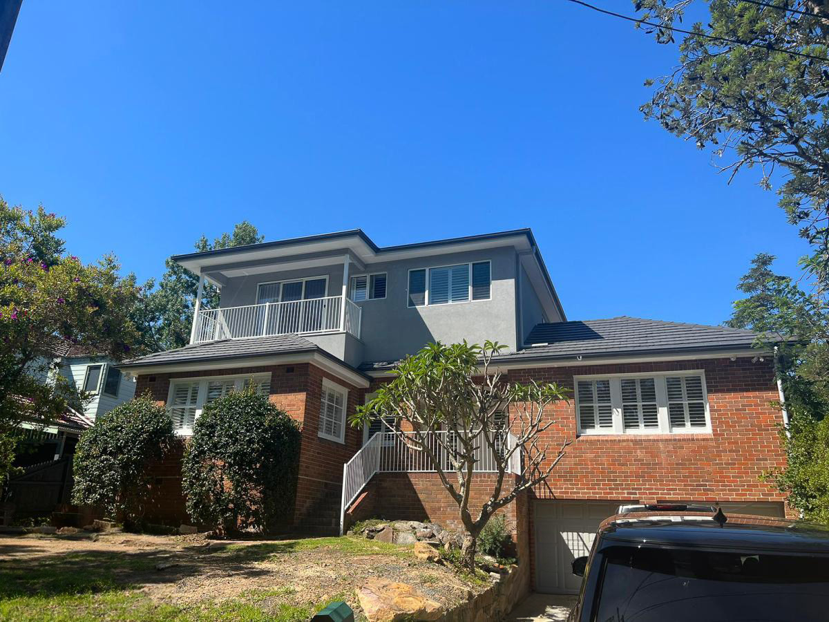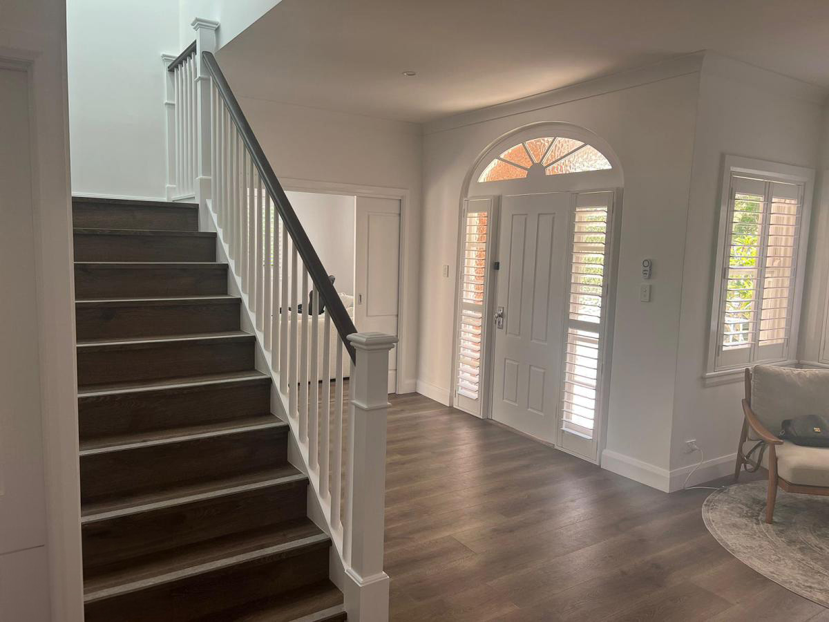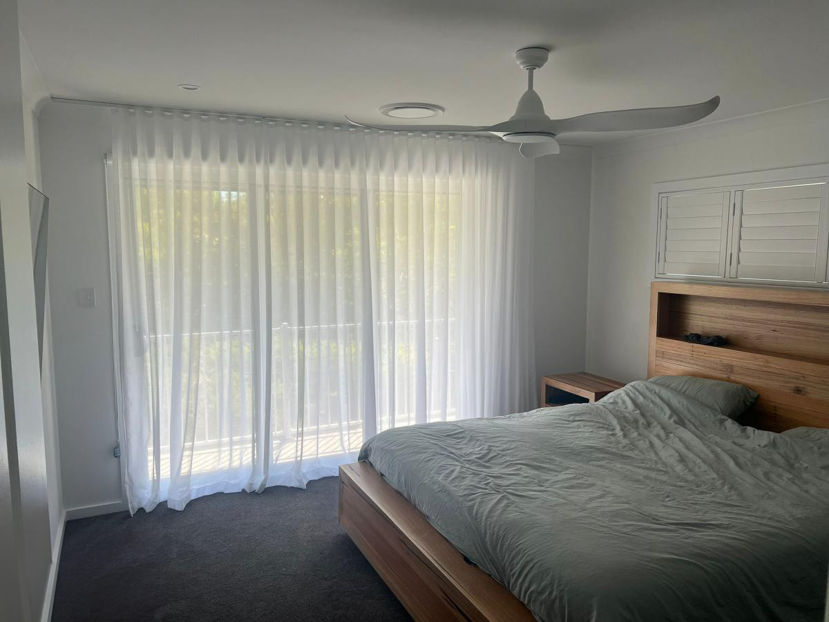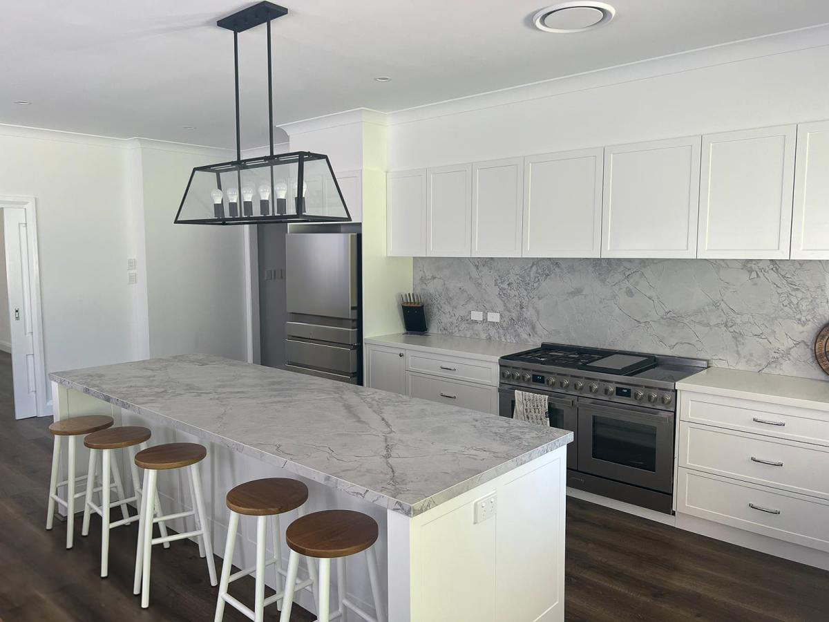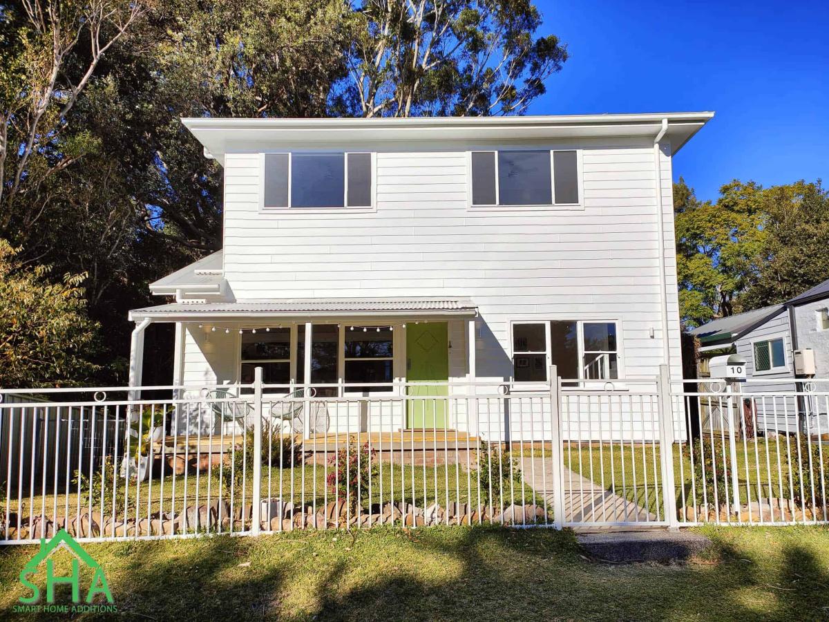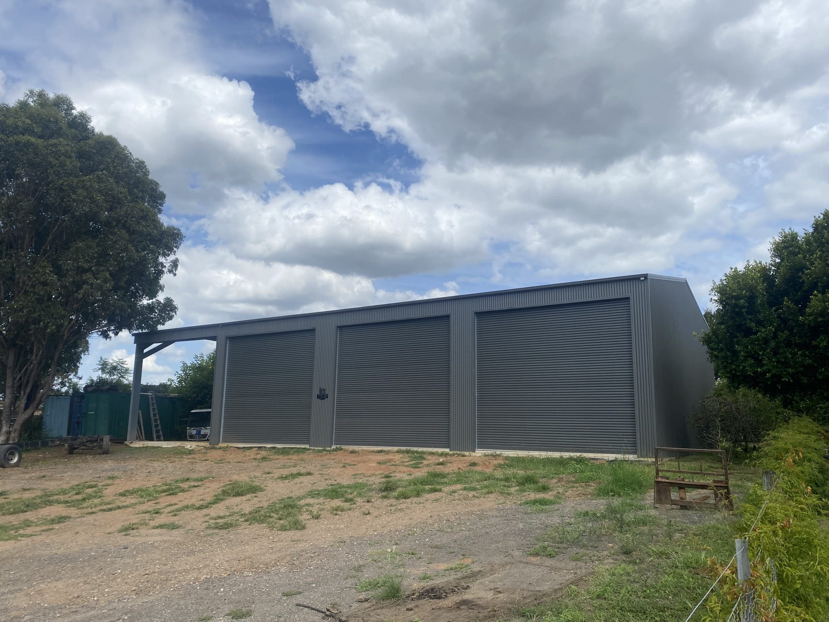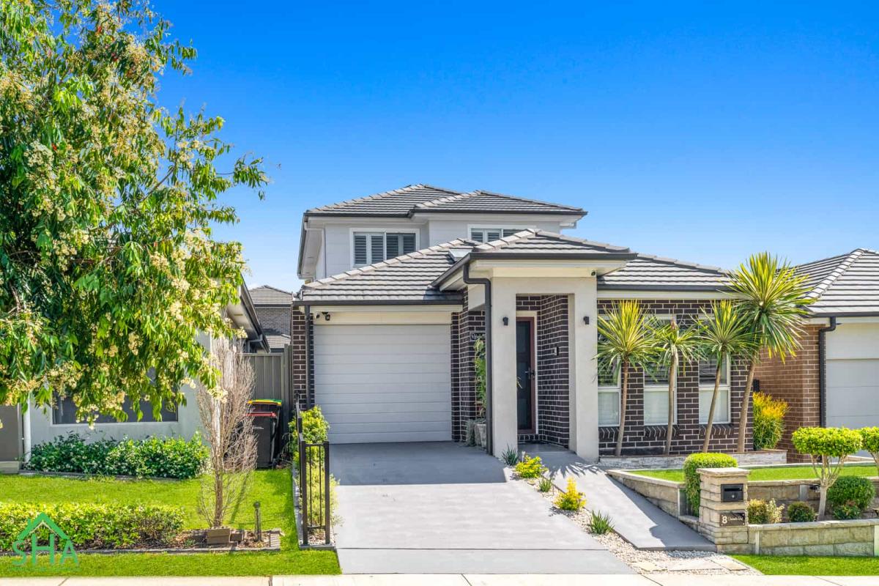This is another project that was a large alteration and first floor additions to an existing residence, the ground floor alteration consists of removing the Kitchen, internal family room, bedroom 4, laundry and hallways, the proposed ground floor consists of new kitchen with butler’s pantry that has access to the laundry, and open plan living and dining which leads out to an alfresco area to the rear and side. The first floor consists of 4 x bedroom, main bedroom to have ensuite and walk in robe and balcony as well facing the front of the property, the other bedrooms have built in robe, main bathroom and stairs have a void and access to hallways,
Book a free 30-minute consultation with us!
Everything you need for your project, we can support, no matter how big or small the project may be. We are a one stop shop.
